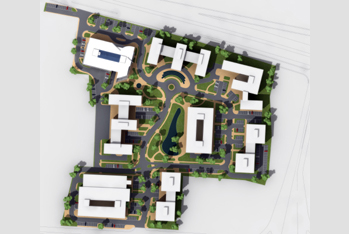Investor: Business Park Varna
Design: ABD
Stages: study, preliminary & technical design
Business Park Varna is the first multi-functional park in Bulgaria out of the capital city. The investor’s intention is to satisfy the need for modern office and storage areas with ensured public services as well on the territory of Varna. The concept is based on the last achievements in communicational and building technologies.
The terrain for the future Business Park is well chosen-at the entrance of the highway Sofia-Varna in the city, in a direct proximity to the zone of Varna Airport. The specific character of the urban planning of the seaside city points this terrain as the most appropriate spot from communicational point of view as well as regarding the future development of business and urban structures, which will ensure its servicing. The future development will comprise residential and public services to the west, an adjoining industrial area to the south, next to the lake also possible to enlarge to the west.
Business Park Varna is planned as a middle size business-park, 8 buildings with different functions and multi-storey parking. The terrain is right next to the “Hemus” highway(to the north) with an access and entrance from it; the road connecting the industrial area and the residential quarters north of the highway is its boundary to the west; the old road Varna-Shumen, again an entrance and access to the Park restricts it to the south.
The transport in the area is organized with a main alley north-south, which connects the entrances to the territory; there is a ring for the freight service of buildings 1, 6, 7 to the west, and a ring servicing the rest of the buildings to the east. In this way a separation between the freight stream and the main stream of people and cars is achieved, and in the same time in the area around building 5 a recreation zone with the pond can be formed.
The construction of the complex is divided into 4 stages, the first in operation will be building 1 with the main alley north-south and the areas around it and around the building. There is parking for visitors, functionally separated from the official parking and the underground parking for workers.
The infrastructure will be constructed by the investor and includes electricity, water, gas supply, telecommunications, road construction, parking and sewer system.
Fence, facade and alley lightning is designed, fencing and guarding of the area with two control posts at the north and at the south entrance is also planned.

