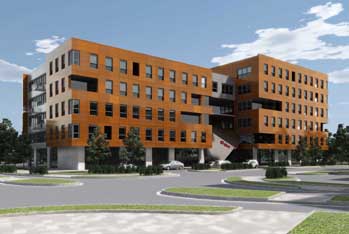Investor: Business Park Varna
Design: ABD
Stages: preliminary study
Building 8 will be the third one from the complex Business Park Varna, consisting of office rent units, common and service areas. The function scheme is designed for administrative profile with two vertical communication centers. Service areas include commercial units and public services on the ground floor and two underground levels for parking.
The building is situated at the south entrance to the territory of the Business park, which is thought to be the main entrance for coming from the town of Varna visitors and employees. Wooden façade cladding combined with steel covering suggests the idea of warmth and cosiness and at the same time created image marks the south entrance of BPV, due to unconventional architectural volumes.
The main approach to the building for visitors is from west, where is situated the main entrance to the atrium foyer. The construction is solid armoured concrete. Four passenger elevators with stops at all levels are meant to be build. On the underground levels there will be parking places and store areas on the periphery. Each underground level has separate entrance – exit.
On a floor there will be eight lease office units with a separate entrance each, with ladies’ and gents’ room and kitchenette. Flexible office areas are proposed, which will be organized according to tenants needs.
Materials which will be used are :
- band and point windows, with thermally insulated joints and argon filled glass panels ,
- wood cladding from natural veneer (an alternative is HPL ),
- “Etalbond” sheeting and cladding from corrugated iron.

