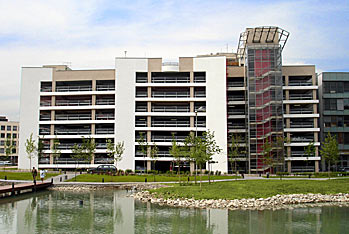Investor: Business Park Sofia
Assignor: Lindner Bulgaria
Design: Dimitar Dimitrov
Stages: preliminary, technical & working design
|
|
Nomination Category "Public buildings with business functions" |
This building is the first multi-storey parking with open facades in Bulgaria.
The concept is based on German experience in the construction of such car-parks, serving business buildings.
It’s developed in ten levels – 2 semi-underground levels; ground level; 6 levels above ground and a roof level, which can also be used for parking. Two staircases, with an elevator each, positioned on the facades, ensure the vertical communication of the building.
Each floor comprises two semi-levels. Two-directional inner ramps are used to join the different semi-levels and in this way allow the ascension and descent of automobiles.
The parking area is processed with polyurethane flooring above the polished concrete slab.


