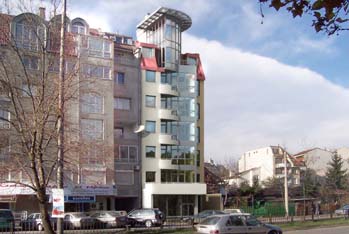Investor: Mi-Rex
Design: Dimitar Dimitrov
Stages: preliminary, technical & working design
The building is residential and has one underground, one ground and six above ground levels. There is one apartment on each floor, which can be transformed with slightest modifications from 4-room (variant with a study or a bedroom) flat into a 3-room (variant with a study or a bedroom) flat. The apartment situated on the sixth floor has a study on the seventh level which is accessible from an inner staircase. There is a shop for industrial goods, with its own toilet and storage, on the ground level. A premise for the hygienist is provided, while prams and bicycles can be left in the passage to the backyard. The entrance is formed by an antechamber where mail-boxes and intercoms will be installed.
There are 3 storage premises, technical premise and a premise for the elevator machinery in the underground level.
Five parking lots are ensured- two at the backyard and 3 in the underground level. A car elevator is also designed- it forms the connection between the ground and the underground level, as well as the access to the backyard. Its technical premise is under the staircase.
A solid fence, 2.10 m high, surrounds the backyard of the building.

