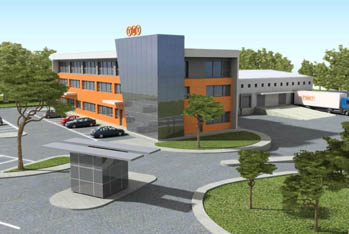Assignor: Lindner Bulgaria
Design: ABD
Stages: preliminary & technical design
The project comprises: general plan of the estate with the needed infrastructural organization, situation of the buildings, functional designing of the floor-plans and specific outer look.
The main goal of the project was to represent TNT to the public, in the best way possible, with a plain industrial architectural look of the corporate multifunctional building.
The leading principles in the concept have been the use of durable and long-lasting materials, as well as the easy maintenance of the building.
Considering the complexity of the interaction between clients and visitors the outer space has been separated into a couple of different zones:
-entrance and exit zone with a controlling post
- parking for official cars and parking for visitors
- manoeuvring area and access for the trucks to the storage area
- encircling area to outer counters and receiving of consignments
The building has two volumes, connected with a passage. The office area is facing the entrance of the plot. It has a service entrance on the main fa?ade and an entrance to the reception area. There is a counter for clients with cars to the west and an entrance for the caf? and toilet to the east.
An operational-storage zone for processing consignments is situated at the back of the estate. There is a hall with 4 landing-stages with changeable height for bigger trucks, 2 entrances with a ramp for vans and cars on the east fa?ade and 2 entrances for receiving consignments and parking lots to the south. The floor-plans are flexible and the walls can be repositioned according to the operational needs. The corresponding installations follow this flexibility as well. There are shelves positioned in the western part of the hall and a flexible assembly line for separating and processing of consignments with an X-ray machine in the eastern part.

