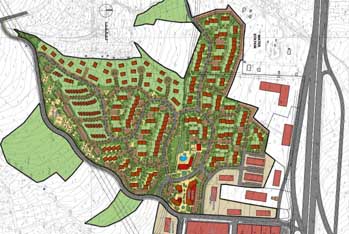Investor: Lindner
Assignor: Residential Park Sofia
Design: ABD
Stages: preliminary study
Residential Park Sofia is part of a bigger investment project comprising Business Park Sofia, High-Technology Centre, Commercial Park Sofia and zone of commercial and corporate buildings.
It will be the largest investment in the residential sector, and its realization would have inescapable influence on the local real estate market.
The idea of the Residential Park tends to impose a new concept of satisfying the needs of the contemporary citizen-living, working and relaxing in an area, which has all the advantages of the urban and suburban environment.
Residential Park Sofia is located at the South-western part of Sofia Park, between: the High-Technology Centre, the area of corporate buildings and Water station to the north; CPS to the east; inbuilt land for future residential development to the east and south; and the area with small village-houses to the west.
The plot has irregular shape, limited to the east and south from the new street that connects the Ring Road and Bistrishko Shose Street, and the many small plots to the west and north.
Considering the location, landscape, access to the territory and the stages, the area is formed by 8 relative zones of predominance in the different spatial and functional characteristics, each with distinct importance and with different requirements towards the buildings’ types, their architecture, building density etc.
Those zones are:
* Community Centre, Central Park, Multifamily Apartment buildings
* Residential Service centre and short term rental apartments
* Small apartments in Multi-family Houses
* Multi-family Houses
* Single-family Row houses
* Single-family detached houses
* Sport and recreation
* Future development area
This new for Bulgaria model proposes not only higher standard of life but also a way of creating a vital local community.
In order to achieve the higher objectives of the project one should consider a wide range of social, economic, environmental etc. aspects.
The whole project should follow the concept of identity, uniqueness, diversity, emphasized by the picturesque location of RPS. As a final result the future residents should feel satisfied by the functionality, quality and security of the environment they are living in.

