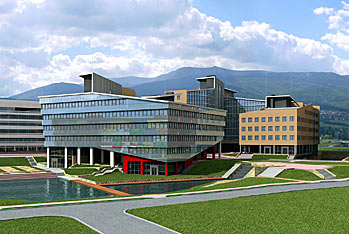Investor: Business Park Sofia
Design: ABD
Stages: study, preliminary, technical & working design, interior design
Buildings 7 and 9 are situated in the southwest corner of Business Park Sofia, near the artificial lake and hotel Holiday Inn.
The project gives the opportunity of combining the two buildings in an ensemble, which will unite the areas around the buildings with the recreation areas in the central part of the business park. That also helps for the formation of attractive and unusual volumes above the ground, which insert the dynamic outline of the mountain into the business park environment.
This is the building which is about to meet the visitors at the newly formed “gate” of Business Park Sofia to the west, which is also closely related to the development of Residential Park Sofia on the south side of “Okolovrusten put” boulevard.
The building has mostly office function, it includes three underground levels, a ground level and seven levels above ground (in the highest section).
The construction of a common for the two buildings underground parking with 577 parking lots is planned.
There are a conference room and a café with a terrace towards the lake to the east on level -1 of building 7.
On the ground levels are settled mostly commercial, and office areas and storage areas to the west in building 9.
The suggested organization of spaces allows pedestrian access from the lake, under an impressive gap through building 7, along its “inner” courtyard to the “inner” courtyard of building 9, where the continuation of the axis formed by the bridge over the lake logically finds its completion in a basin with water effects, surrounded by the ground lobby of building 9. In this way a series of interconnected open and semi-open spaces in the heart of the business park is formed. The latter considerably enlarge the public and recreational areas of the Business Park.
There are flexible office levels, according to the standards of the business park, above all ground levels.
The initial version of the project envisioned for the first time in the use, of an effective system of dual-glass facades, related to the improvement of the energy efficiency of the building. This variant offered the construction of a twin facade along the “outer” contour of the two volumes of the building, through which air could flow mechanically because of the differently warmed facade surfaces. The image of the building is formed by the airy and multilayered cover of the double facade, gradually exposing the inner facades, but unconditionally subordinated to the lightly sloped volumes, reproducing the dynamic silhouette of Vitosha mountain.
After detailed technical and economical analysis this variant was rejected by the investor and a second one, relying more on traditional façade treatments, was developed.
Here the two buildings are treated in opposite ways – building 7 has a reflecting glass cover along its outer contour, which helps for the visual lightness of the hanging over the lake volume; while in building 9 this glass cover is turned inside- towards the spaces among the buildings. Along the outer contour of building 9 and the inner of building 7 dominates massive wall treatment perforated by the uniform openings of the windows.
Speaking metaphorically the two buildings can be interpreted as a piece of rock, “split” into two differently shaped pieces, exposed against the background of the mountain.



