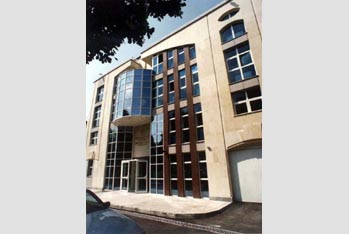Investor: Bulbank
Assignor: Omicron
Design: Dimitar Dimitrov
Stages: competition project, preliminary & working design, interior project
The design of this project was assigned after classifying in a competition that was conducted. A research on the work organization of the bank office was made for the needs of the competition and a functional zoning with three levels of access was proposed, and later on accepted by the investor.
The building is situated in an estate positioned between two end-walls. It comprises an underground level, where safety vaults and services are organized, a ground level and first floor - a bank saloon for servicing clients, and three more office levels.
The initial proposition envisioned a curtain wall and stone facing along the main facade as a correspondence to the facade treatment of the head office of Bulbank in Sofia. Later on an optimization was made, which lead to a more segmented outlook of the fa?ade - more attractive than the curtain wall and carrying the human scale in it.
Thanks to the serious attitude from the investor’s and the constructor’s side more of the architect’s propositions about the vision, details and material were taken into consideration, which turned the building in her final outlook into one of the outstanding buildings in Haskovo.

