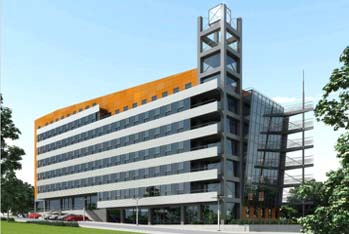Investor: Alpha Developments Management
Design: ABD
Stages: preliminary study, competition project
This building is situated in an attractive corner plot along Sofia's Ring road against the area of corporate buildings of Business Park Sofia and is bounded on the east by Residential Park Sofia.
This is an office building with offices for letting, divided to work units and commercial space units over ground and a multi-storey parking lot and store units on the second underground floor. Strong level displacement is surmounted through designing a semi - floor with store units, which is easily accessed on the ground level.
The image suggestion are prompted by pursuit of aesthetics, achieved through function in technological and economical sense.
The analysis of the site shows that there is a good chance for a building project to become the sign of the area – it is situated at the crossroad between a compound of hypermarkets and the main road to Residential Park Sofia. It is on the first row to the south of “Okolovrustno shosse” boulevard and takes significant place along the “ Alexander Malinov ” boulevard. The visual impression is favourable even from a big distance because in this part of “Okolovrustno shosse ” boulevard terrain rises from the south and the plot is on a higher elevation towards the road and the north side.
Just the opposite, the sight from the building to north is a wonderfull opportunity to observe the whole newbuilt territory around BPS and a panoramic view of Sofia. There are many attractive views to Vitosha and Lozen mountains from north and east as well.
So it came the conclusion to make the north elevation most impressive and to emphasize the verticality. Steel and glass are basis of the image and the HPL cladding(high-pressure laminate) imitating wood, places volume in frame. The allowed by legislation additional raising of architectural element with 25 sq.m area is used to emphasize vertically north-east corner.
East and west elevations are purposely treated monotonously to contrast with the north “techno” elevation. Single window openings, framed with silver Etalbond cladding are preferred by reason of west sunshine, whereas at east are proposed band windows separated by stripes of corrugated iron. To the north is suggested slanting structural glazing façade.
The north-east tower is designed with dark grey Etalbond cladding for pillars and beams and glazing with regular glass. The terrace on last level is with common access and the last glazed level of the tower is purposed for catering. There is an observation platform over it accessed by steel ladder. The tower ends with a glass cube 2.40m length, which according to design could be illuminated from inside with light-emitting diodes pulsing in different colours or to emit information : date, hour, temperature, or even be used as advertising screens. In this architectural proposal the cube is the accent, visible from a big distance.

