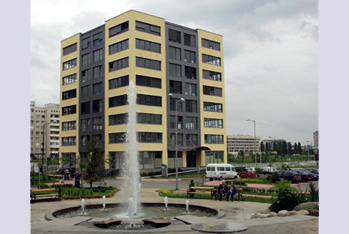Investor: Business Park Sofia
Assignor: Lindner Bulgaria
Design: Dimitar Dimitrov
Stages: preliminary & working design
This project represents an eight-storey office building, purposed for sale and rent, situated in Business Park Sofia.
Building 2 has the concept of building 4 in BPS, which concept has been developed by arch. Petar Dikov together with German specialists, and the project and facades has been developed by German architect Stadler. Building 2 project is adaptation of the above, ordered by the Investor who holds the author’s rights over the development.
According to the current building regulations a nine-storey building is envisioned, nevertheless an eight-storey building was designed because of a decision taken by the investor.
The office building is situated at the intersection of the entrance alley and the main alley of the business park.
The building entrance is located to the east, facing the main alley.
The building comprises:
- Seven standard floors, with 2 standard office modules each;
- Ground floor with a caf?, reception area and three area units for rent;
- Underground level with storages and technical premises (the latter having their own access from outside).
The offices are situated around the main communicational and installation core and have a direct access to a smoke-proof staircase. The ground floor is open for public and has a reception and a cafe area.
The roof is flat, thermo-insulated.
The interior of the building is treated with appropriate and hygienic finishing materials. A certain level of luxury, corresponding to the investor’s desire, is achieved.
According to the investor’s requirements all office modules are designed with double floors, the lobbies with double floor and a granite finish, and the sanitary premises – with terracotta plates.

