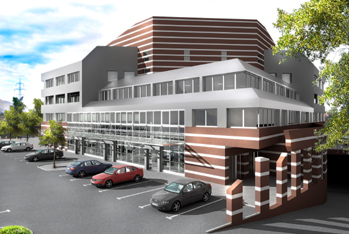Investor: Top Group
Design: ABD
Stages: preliminary, technical & working design
This is an office building with an underground level, ground level and four floors above it.
The access to the underground level is ensured by a ramp and two freight elevators. There are technical premises, a parking for 36 cars, storage area for heavy loads with 3 euro-palettes height. There are two shops for industrial goods on the ground level. Each has a separate entrance and a connection through a staircase with the upper level of the shop on the first floor. The freight elevators have a direct access from outside through a niche. An entrance for the offices, leading to a central core, which distributes the visitors, workers and the vertical branches of the installations to all levels, is situated between the entrances of the two shops. There is a glazed peak above the three entrances.
There are office units accessible through the central communication core, as well as commercial area, divided into two and accessible through the stairs near the south fa?ade on the first floor-level.
The offices on the second and third level are designed on a module principle, which allows many possible configurations for most effective renting of the area. The construction of suspended ceiling and the distribution of the cable sheaves in special suspended ceiling grids are planned.
An apartment hotel with four apartments- one 3-rooms, two 2-rooms and one 4-rooms , is situated on the fourth floor.
In order to achieve the requirements of the legal regulations concerning the percentage of green areas in the estate planted flat roofs are proposed.
There are parking lots for visitors situated in front of the building.

