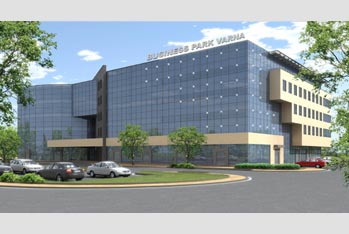Investor: Business Park Varna
Design: ABD
Stages: preliminary, technical & working design
This is the first building from the Business Park Varna complex and the office, storage and commercial areas are purposed for rent. The comfort of the tenants is ensured by snack-bars, fitness and underground parking.
Building 1 is situated in the northwest corner of the estate, right next to the entrance/exit road of the plot on the Sofia-Varna highway. The terrain changes its height in southeast direction and the building rises at its highest part. Enough parking lots for visitors and workers are organized on the terrain level, as well as an official parking in the underground level, accessible through a ramp.
There are two pedestrian approaches towards the building- one from the north and one from the east. Commercial area for industrial goods, divided into different units accessible from the atrium and from outside, is located on the ground level. There are storages to the south, which can either be used separately, or together with the commercial areas, and are accessible from outside through a ramp and a car-park right next to it. There is a conference hall with a depository next to it for multifunctional configurations, facing the main entrance. A snack-bar and a caf? with their own entrances from outside and separate kitchens, accessible from the south ramp are also designed.
This building has a central atrium, around which the different entrances on the ground level are organized. It also ensures enough light for the inner office areas of the building. The vertical communication cores have lobbies on each floor, oriented towards the atrium. Two panoramic and two regular lifts with stops on each level are designed.
There are storage areas, a fitness centre, parking lots, a security centre and hygienist premises in the underground level.
Materials used in the fa?ades’ treatment are:
- Elalbond cladding, color by RAL 9007 on door frames and peaks
- structural curtain wall with vertical caps colored by RAL 9007
- ceramic cladding Creaton in two colors – dark-grey and light beige
- shading louvers on the fourth floor in the same color as the Etalbond cladding.

