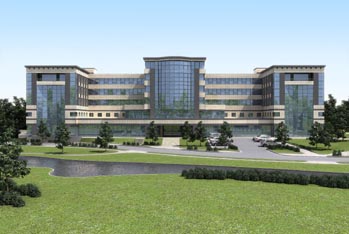Investor: Business Park Varna
Design: ABD
Stages: preliminary, technical & working design, interior design
The new Building 6 from the complex Business Park Varna is the second one designed for office and store rents as well as mix servicing. The functional scheme of Building 6 is created and optimized by the project designer.
The building is created according the requirements of office buildings (the depth of the rooms is determined by the ingress of natural light), with tree vertical communication centers, situated in the solid cores of the volumes.
The scheme of the crossing office volumes in height is combined with wide-spread ground and first floors in the goal of multi-functionary. Specific volume-shaping of the administrative part underlines the architectural image; there was a search of contemporary interpretation of the “classical” visage for emphasizing the main body.
The building is six-storeyed (ground floor and another five stories in the middle and four storeys at the end bodies) with two underground levels. The frame is from concrete construction. Because of the specific design of the volumes, a joint substructure slab is necessary; trough dilatable gap the building is divided from the underground to the roof into totally 7 parts- three for the high bodies and four among them.
The main approach to the building is from east, where is situated the main entrance, leading to the arc-shaped lobby. On the ground level is foresaw an area for retail offices, divided in units - approachable from the lobby and from the outside. From the west side is provided approach from a ramp and from the ground level. Across the main entrance is situated a conference room with adjacent store for equipment for multi- functional furnishing, as well as common lavatory. A canteen on the ground floor and a café on the first are designed. There are also four passenger lifts and two load- lifts with stops on every floor.
On the underground levels are foresaw parking and stores in the periphery. Every basement has its own entrance-exit and is divided in four parts by fireproof walls, with fireproof doors for connection.
On upper floors are organized rented office units, approachable from the three communicational cores, containing services, staircases and lifts. Each floor has ten lease units, every with its own entrance, separate men and women lavatory and kitchen box- three in the end bodies and four in the middle.
Office units are flexible and could be organized according the needs of the tenant. Materials used for the faces finishing are:
- curtain wall - structural silicone glazed system, with thermally insulated joints and two glass panels with argon,
- ceramic tiles – “CREATON” in two colors- dark grey and light ochre
- aluminum sheeting –“ETALBOND: in color RAL 9007- on door frames and sunshades screens

