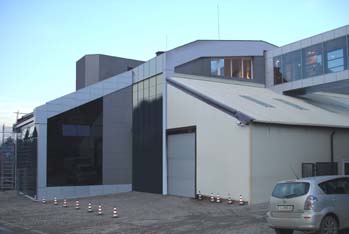Investor: Top Group
Design: ABD
Stages: preliminary, technical & working design
The complex is consists of several solid buildings, storehouses and yard.
Due to development of the investor business some of the buildings have to be re- arrange in a way answering the new requirements for area and functional indices.
The existing situation hindered the division of steams and the concept of the previous project presumed long ways of service.
The investor developed a logistic functional scheme according which a new staircase should be built going downstairs to the inner storage space, as well as a covered bridge connection between the top stories of the two buildings. The bridge connection was designed and performed from bearing bridge steel construction with Etalbond tiling.
Totally two extensions, one superstructure and one covered-bridge connection had been designed, as well as the entire functional scheme of the whole complex was redesigned in order of differentiation of several functional areas for following activities- office, commercial, storehouse and residential.
Several stages of construction workings had been envisaged.
Materials that are used for the elevation facings are: suspended curtain walls, suspended ceramic tiles 60/120sm, lining clinker and Etalbond.

