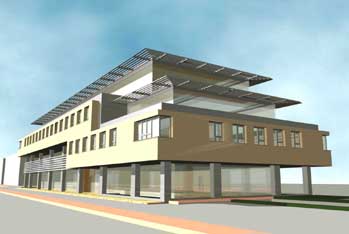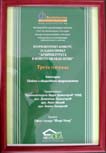Investor: Four Wind Bulgaria
Assignor: Lindner Bulgaria
Design: ABD
Stages: preliminary, technical & working design
|
Third Prize Second Internet Competition |
The building is situated in the zone of the corporate buildings of Business Park Sofia between “Okolovrustno shose” and it’s north ring-road.
This is an office building, purposed for rent, divided into office units, showrooms and conference halls above ground level and rentable storage units, serviced by a freight elevator, which has access to each level, in the underground level, as well as an underground parking.
This already mentioned flexibility of the floor-plans is provided by the use of a certain module in the fa?ade division and by the double floor and suspended ceiling concepts, which allow flexibility in the installations as well.
The terrain rises to the east and gives the opportunity of organizing car entrances from the south and north from the corresponding ring-roads of “Okolovrastno shose” boulevard, as well as two pedestrian accesses.
This plain architectural look of the office building will dominate among the surrounding buildings, and will create a modern corporate and high-technology atmosphere for the future tenants.
The dominating horizontal development of the building underlines the fast motion and the dynamics of perception from the passing by automobiles along the wide roadway of “Okolovrastno shose” boulevard.
The facade treatment uses glass, metal and wood. Roof planting is also planned.


